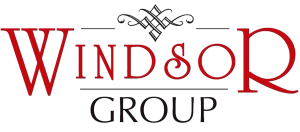0.23
MN. SQ. FT.
LEASEABLE AREA
3
ACRES
LAND AREA
80%
EFFICIENCY
PROJECT
OVERVIEW
WINDSOR GROUP ICON was designed by the architectural firms DPA & KAPL and was completed in 2004
WINDSOR GROUP ICON was designed by the architectural firms DPA & KAPL and was completed in 2004
HIGHLIGHTS
- Well Landscaped
- 2 Blocks ( Tower A,B )
- Excellent Client Profile
- Average Floor Plates of 35,000 sq. ft


