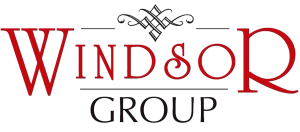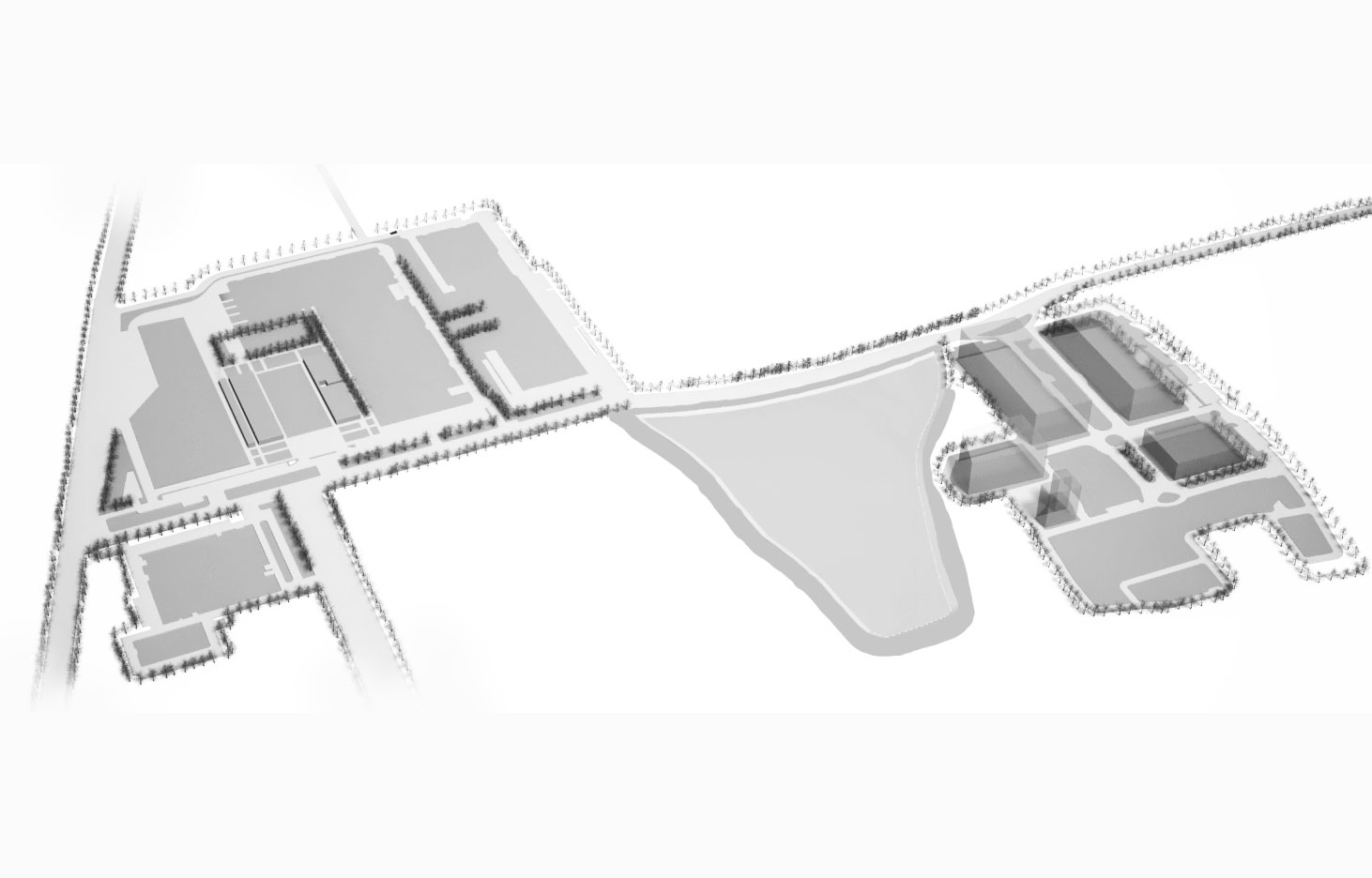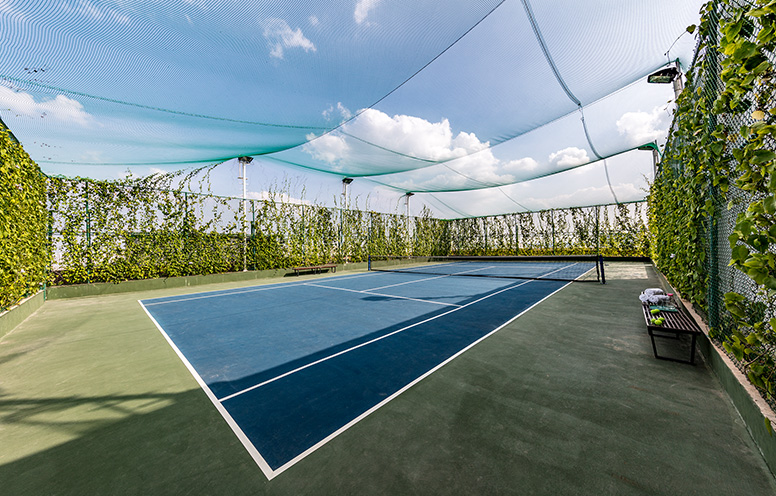MN. SQ. FT.
LEASEABLE AREA
ACRES
LANDSCAPE AREA
EFFICIENCY
PROJECT
OVERVIEW
Windsor Group Ecoworld is Windsor Group’s first SEZ & NON SEZ project in Bangalore. DP Architects from Singapore has designed this Business Park that will be built in phases and will be completed by 2016.
4 ACRES LANDSCAPED ECODECK | ART GALLERY | 500 SEATER AMPHITHEATRE | ENTRANCE TO THE BAY
MASTER PLAN
Windsor Group Ecoworld is a LEED Gold certified project, designed for a natural and optimal energy footprint with richly landscaped central sculpture and extensive water features. The project has sophisticated emergency management system along with property management, support services and facility management innovations like BMS system where all critical operations of the building are managed through a dedicated central hub within the project space.
TOTAL OFFICE SPACE : 2,709,013 SQ.FT
TOTAL OFFICE SPACE : 1,067,324 SQ.FT
TOTAL OFFICE SPACE : 1,073,337 SQ.FT
TOTAL OFFICE SPACE : 7,86,684 SQ.FT
TOTAL OFFICE SPACE : 1,782,333 SQ.FT
TOTAL OFFICE SPACE – 17,69,782 SQ.FT
TOTAL OFFICE SPACE – 21,99,264 SQ.FT
CAMPUS 20 AND 21
A perfect blend of glass façade with floor level greenery that infuses eco-life into the building. A pristine boulevard between the buildings creates a picturesque walking space in addition to revitalising the space.
CAMPUS 30, 31 AND 32
Designed to capture natural light, horizontal shading is present on the glazed façade. The inner façade of the blocks receives inter-block shading due to the narrow gap between them, providing a perfect balance of light and ventilation, to elevate the experience.
ARCHITECTS
DP Architects, Singapore
Windsor Group Ecoworld is designed by DP Architects – one of the largest architectural firm in Singapore known for its excellence in projects like Esplanade Theatre, Singapore Sports Hub, Dubai Mall, Vivo city and many more.
CONTEMPORARY
DESIGN
Windsor Group Ecoworld’s Glass and Green design creates an overwhelming lightness and visual compatibility between outdoors and indoors. The sensorial experience is heightened by vast horizontal spaces, reflective and graphical architectural features and breathtaking impact of scale from the eye-level perspective.
TRIPLE
HEIGHTATRIUM
The entry experience at lobbies is of a modern sculptural form that makes the sensorial impact of Grandness. The indoor landscaping flooded by natural light radiates energy and the scale drives a sense dynamism to the interiors.
CENTRAL
CORE DESIGN
The central concourse increases energy efficiency by maximising natural light into the buildings. Elevator banks and Service facilities located centrally make for effective space planning. Vast floor plates enveloped in glass, stretch out from the Central Core of the towers to facilitate 360° views from within the office space.
















