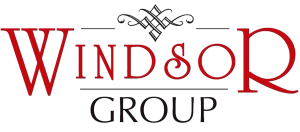0.8
MN. SQ. FT.
LEASEABLE AREA
9.7
ACRES
LAND AREA
80%
EFFICIENCY
PROJECT
OVERVIEW
Windsor Group Centennial was designed by the architectural firm RKA and it was completed in 2008. Campus A & B have a separate entrances and exits as they are on the main road. A beautiful boulevard road leads in to Campus C & D. This project can be approached from both Marathahalli and Old Madras Road.
A beautiful boulevard road leads in to Campus C & D. This project can be approached from both Marathahalli and Old Madras Road.
HIGHLIGHTS
- Well Landscaped
- 4 Blocks ( Campus A, B, C, D )
- Excellent Client Profile
- Average Floor Plates of 40,000 sq. ft
- Good car park ratio
- Facility Management outsourced to Global firms in the field.
- Amenities such as a Café & ATM etc are provided in the common area called the “The Bay”.


