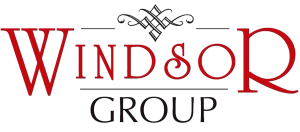0.8
MN. SQ. FT.
LEASEABLE AREA
9.18
ACRES
LAND AREA
80%
EFFICIENCY
PROJECT
OVERVIEW
Windsor Group NXT was one of Windsor Group’s first Corporate Office developments in Whitefield. This project was designed by the Architect Thomas Associates. It was completed in 2006
Windsor Group NXT was one of Windsor Group’s first Corporate Office developments in Whitefield. This project was designed by the Architect Thomas Associates. It was completed in 2006
HIGHLIGHTS
- Well Landscaped Areas
- 5 Blocks ( Campus 1A, 1B, 2A, 2B & 2C )
- Excellent Client Profile
- Average Floor Plates of 32,000 sq. ft
- Good car park ratio
- Facility Management outsourced to Global firms in the field.
- Amenities such as a Cafe, Food court & ATM, Fine Dining Restaurant, Currency Exchange etc are provided across the Business Park in the common areas called “The Bay”


